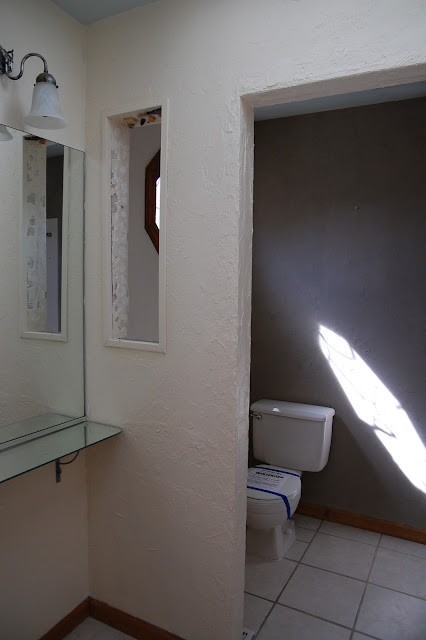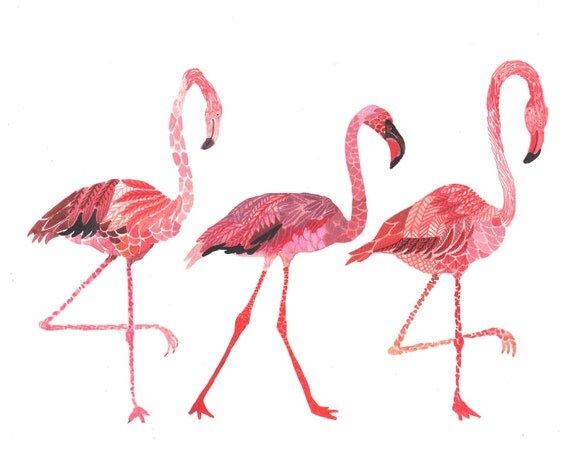Next to the bathroom was the worlds smallest walk-in closet. Our plan was to gut the entire bathroom and the closet, put in a double vanity with two sinks and then a separate toilet/bathtub room (with a door) and convert the walk-in closet to a reach-in.
Once all the walls were down we determined it would not be possible to get the toilet and bathtub behind another wall/door within the bathroom. We had already moved that far wall on the right as far as it would go (which even included altering the walls in the hallway).
The construction was finally done in August, just in time for us to have house guests (seriously, who wants to share one bathroom between six adults and two kids?). It took me another five months to finish painting the trim : )
The one thing I wish we would have done differently is having a separate switch put in for the ventilation fan light. The fan noise drives me insane, but the extra light on that side of the bathroom is nice to have. Good to know when we renovate James' bathroom.
I'm always bookmarking new decor. I'm contemplating changing the shower curtain to one of these:
I would also love to incorporate this print
I don't know what it is about those flamingos, I just love them.
We've still got a bit of work to complete the master suite. All the doors need to be sanded and painted, it is just too darn cold right now to be in the garage to do that. And we still need to install the closet systems (soon though!). I was hoping to have the master completed by the end of February, but we'll see. My mind is swirling with ideas and it may take me a little longer to get it completed (and save the money to do it)!
Sources:
Paint: BM Wythe Blue
Floor Tile: Carrara Hex
Wall Tile: Imperial Gloss Subway
Vanity Light: Robert Abbey Chase
Faucets: Grohe Arden
Shower Curtain: Amy Butler Bucharest















2 comments:
I can't believe all the work you guys have done! The house is looking great!
I really like the yellow/gold striped shower curtain. If you love the flamingos, I love the flamingos ;-)
Post a Comment